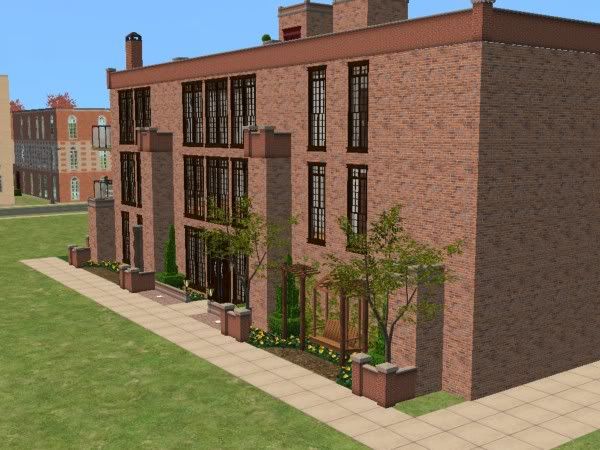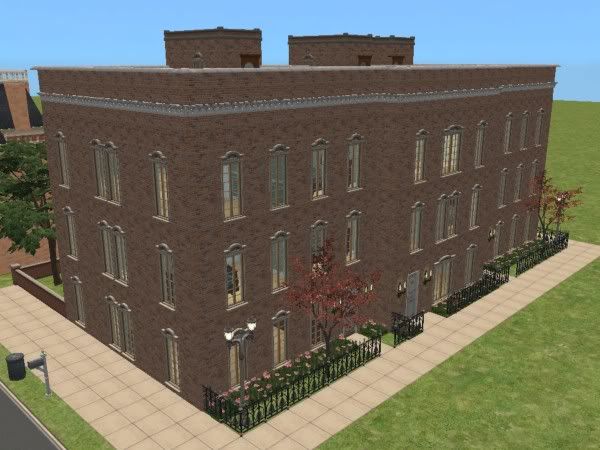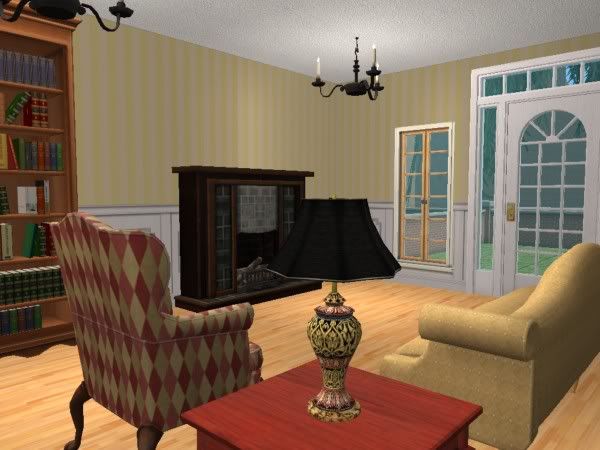I made an administration building for all those political and law career sims. It's a 3x2 community lot.
Showing posts with label 2x3. Show all posts
Showing posts with label 2x3. Show all posts
Monday, February 2, 2015
Thursday, June 26, 2014
TBTO-Keoni
I did a trade with Keoni.
I made two residential lots that when combined can create a nice subdivision. One is a 2x2 and the other is a 2x3.
1601 Arch Street is a 2x2 residential lot
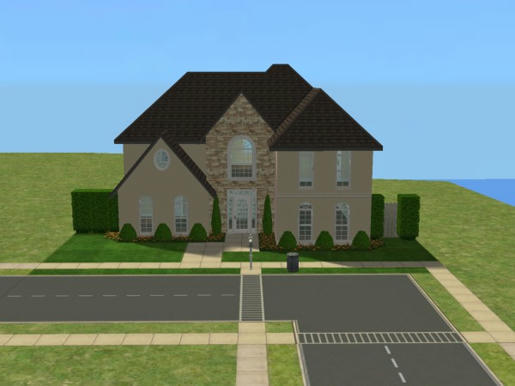
I made two residential lots that when combined can create a nice subdivision. One is a 2x2 and the other is a 2x3.
1601 Arch Street is a 2x2 residential lot

Friday, April 25, 2014
TBTO-PU Shops
A trio of shops perfect for a university setting. H&M corner mart, It's Simply Fashion and Byte's Arcade. Also CupaJava's eco café in the back. A 2x3 lot.
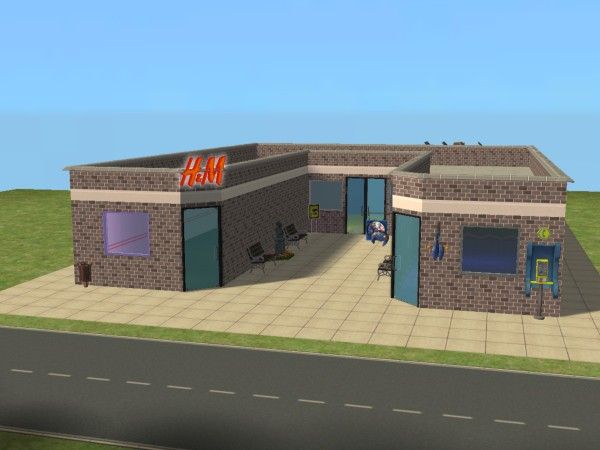

Thursday, May 23, 2013
Knickerbocker Hotel, hotel version
Last month I shared the apartment version of this hotel, now it's time for the hotel version.
It's loosely based on the Knickerbocker hotel in Chicago.
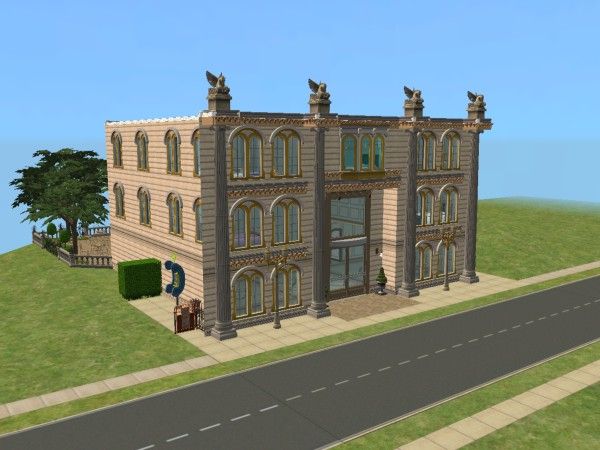
The Knickerbocker Hotel is an historic hotel that catered to the SimCity's glamourous film industry. It is the site for some of StudioTown's most famous and dramatic moments.
It's loosely based on the Knickerbocker hotel in Chicago.

The Knickerbocker Hotel is an historic hotel that catered to the SimCity's glamourous film industry. It is the site for some of StudioTown's most famous and dramatic moments.
Monday, March 18, 2013
Knickerbocker Hotel Apartments
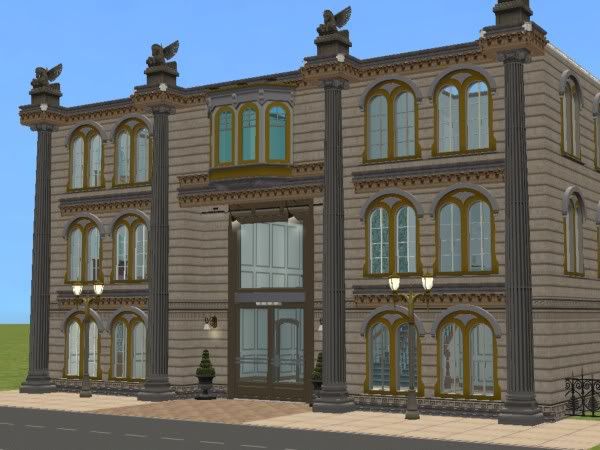
The Knickerbocker Hotel is an historic hotel that catered to the SimCity's glamourous film industry. It is the site for some of StudioTown's most famous and dramatic moments. After laying dormant, the hotel has been converted to a luxury apartment complex.
Monday, January 14, 2013
Monday, July 16, 2012
Rip Co. Apartments
I've been trying to finish some half started lots in my game, here is another one just for you.
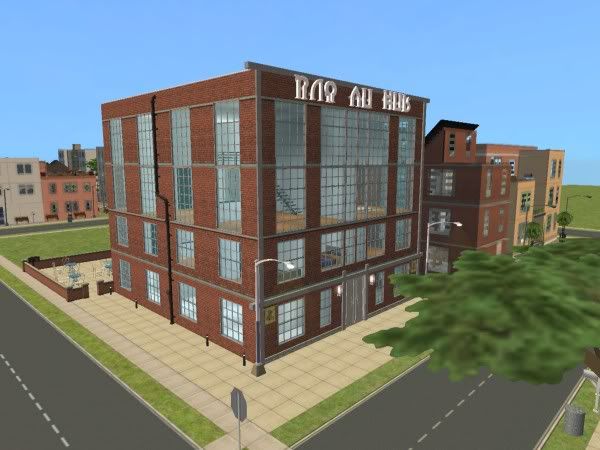
This is Rip Co Apartments, built in the old factory building of Rip Co which builds all the toys that your simmie kiddos play with. There are four apartments, two loft style and two single level. Two 2-bedroom units and two 3-bedroom units.
Overview Photos
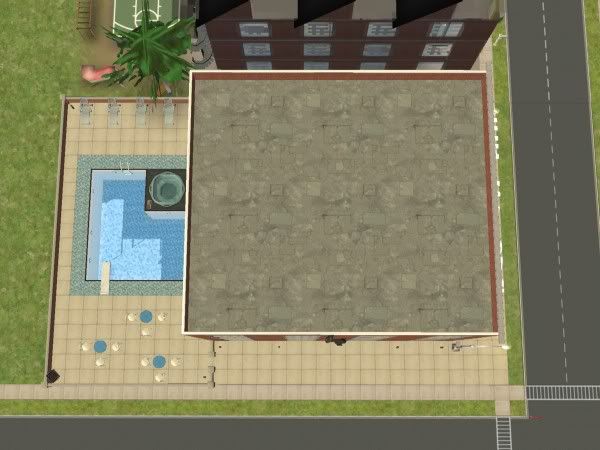
Roof and Outdoor Pool
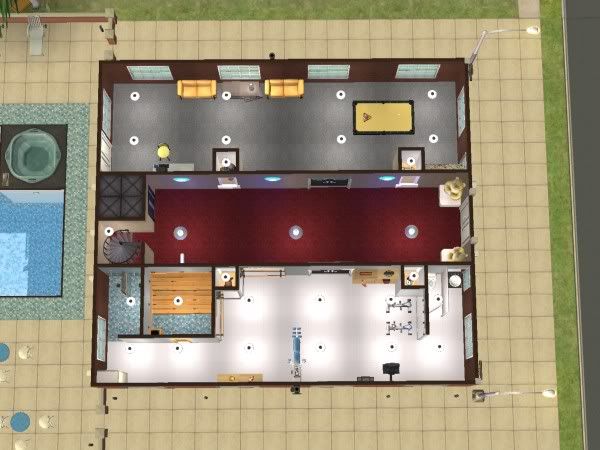
Bottom floor, lobby, gym and recreation room
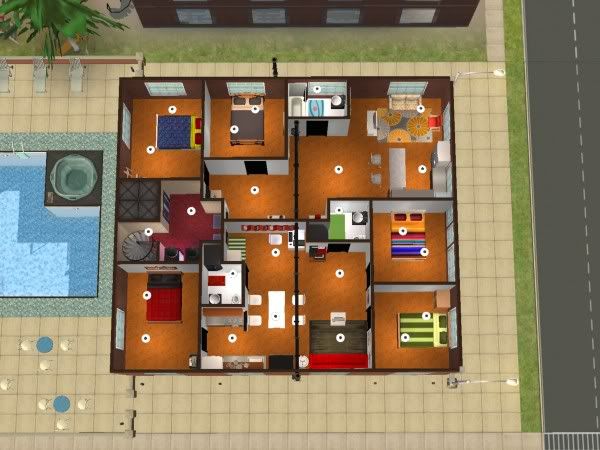
Second floor apartments: 2A is a three bedroom apartment and 2B a two bedroom apartment
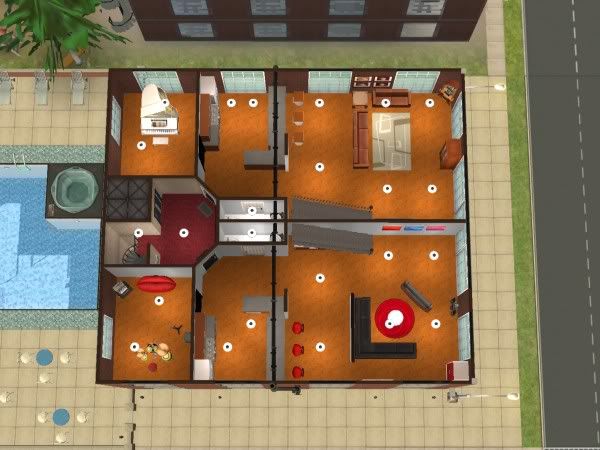
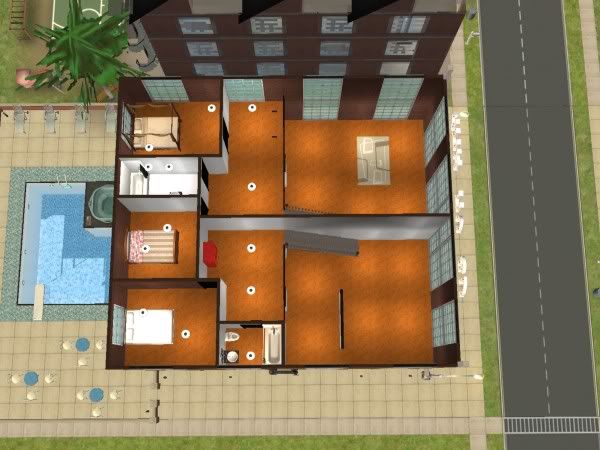
Third and fourth floor loft style apartments: 3A is a two bedroom apartment and 3B is a three bedroom apartment
Some detail shots
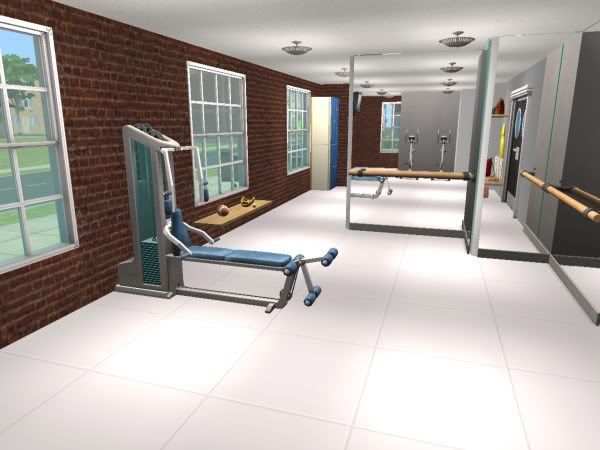
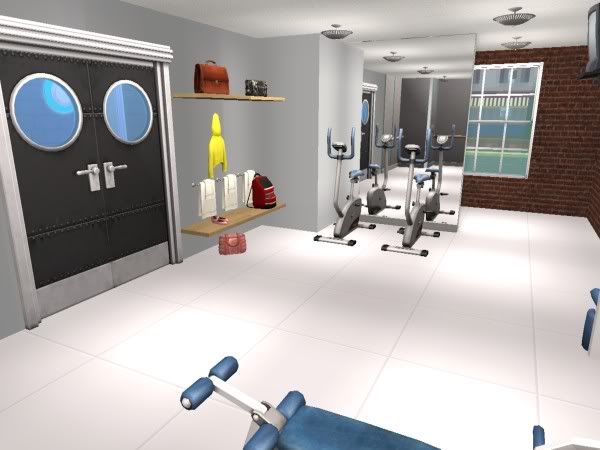
Gym details
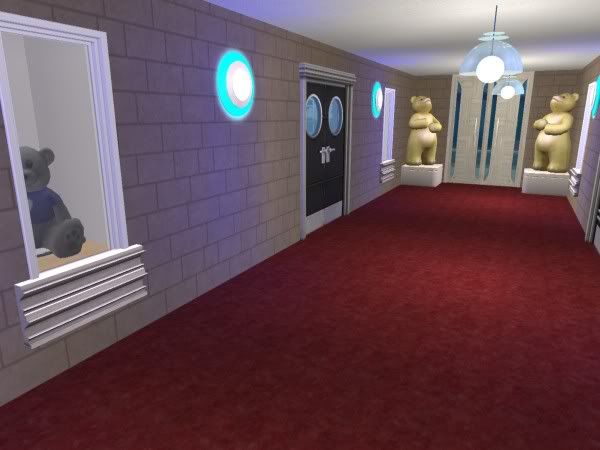
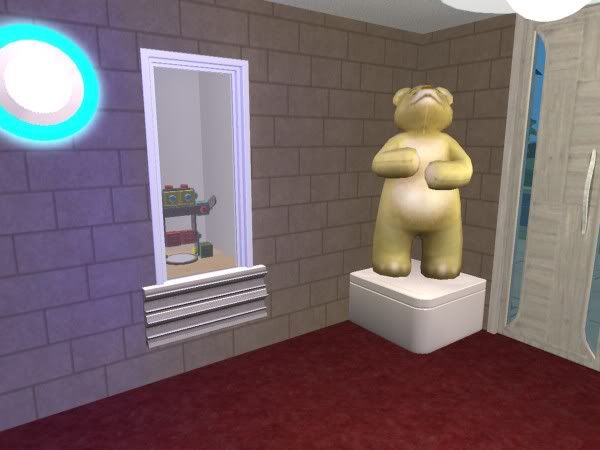
Lobby with award winning toys on display
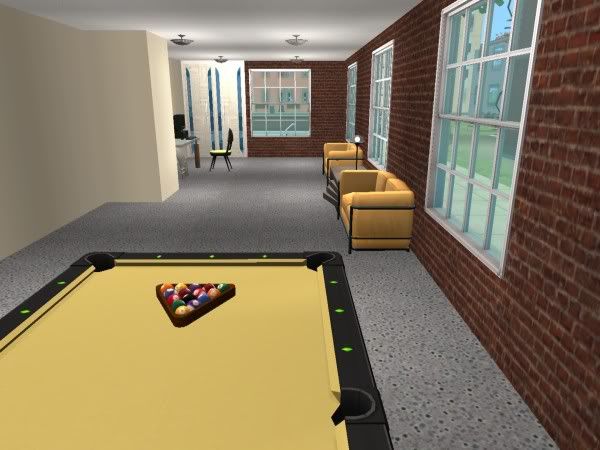
Recreation room
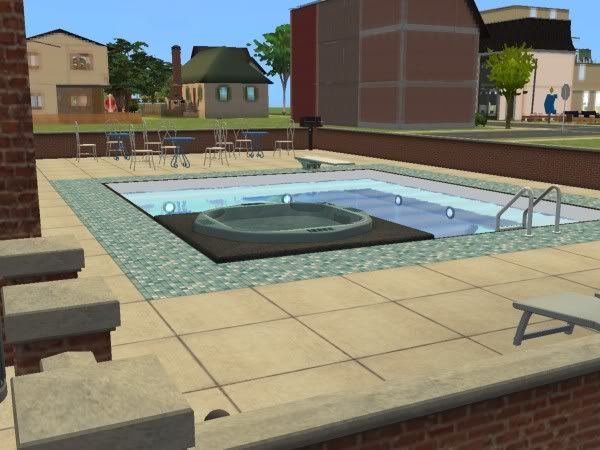
Pool
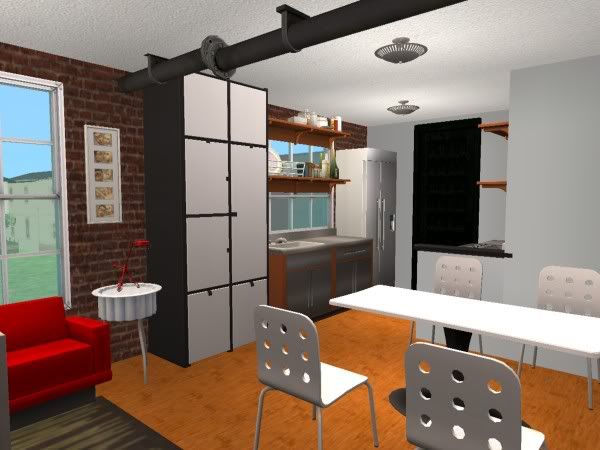
2A
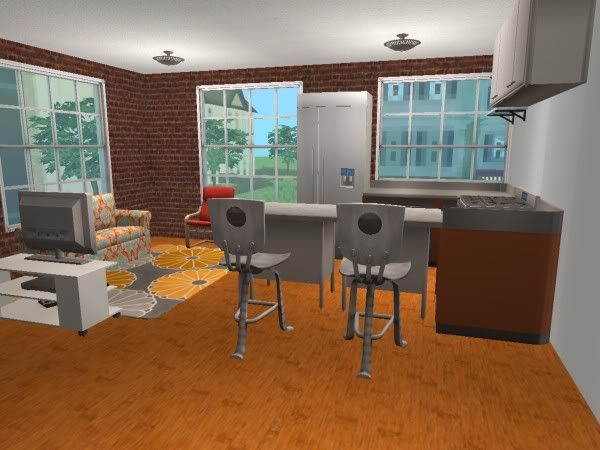
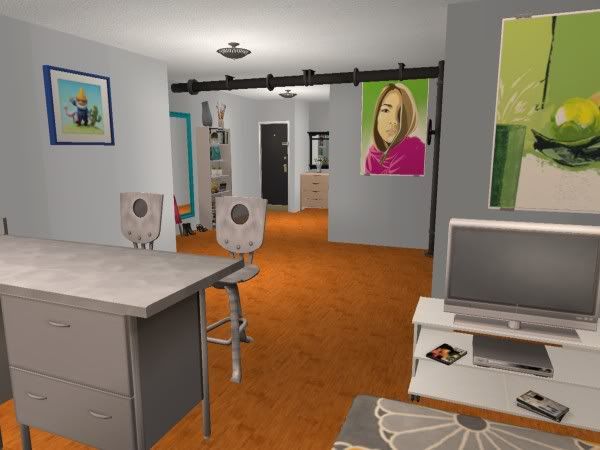
2B
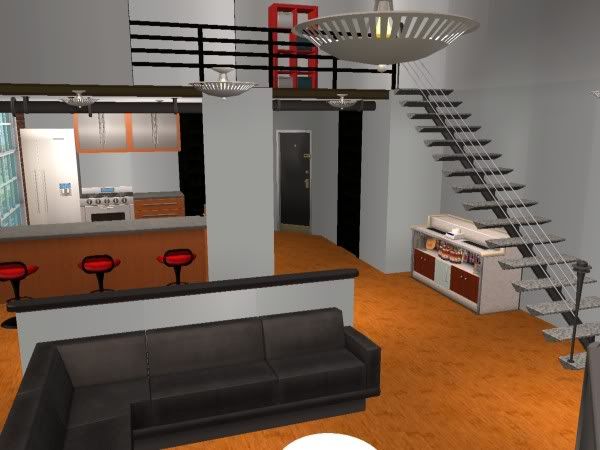
3A
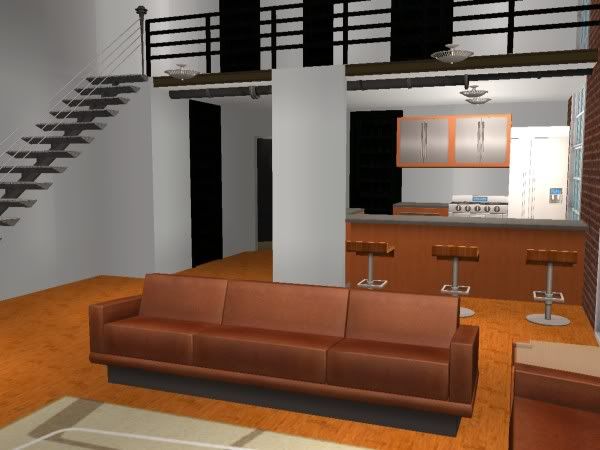
3B
=====
2x3 lot, rent $1612-$2945
Download
http://www.mediafire.com/?g3nift6fiz5b6uz

This is Rip Co Apartments, built in the old factory building of Rip Co which builds all the toys that your simmie kiddos play with. There are four apartments, two loft style and two single level. Two 2-bedroom units and two 3-bedroom units.
Overview Photos

Roof and Outdoor Pool

Bottom floor, lobby, gym and recreation room

Second floor apartments: 2A is a three bedroom apartment and 2B a two bedroom apartment


Third and fourth floor loft style apartments: 3A is a two bedroom apartment and 3B is a three bedroom apartment
Some detail shots


Gym details


Lobby with award winning toys on display

Recreation room

Pool

2A


2B

3A

3B
=====
2x3 lot, rent $1612-$2945
Download
http://www.mediafire.com/?g3nift6fiz5b6uz
Friday, December 30, 2011
King Street Apartment Rental Home Community
A trio of rental homes for your simmie
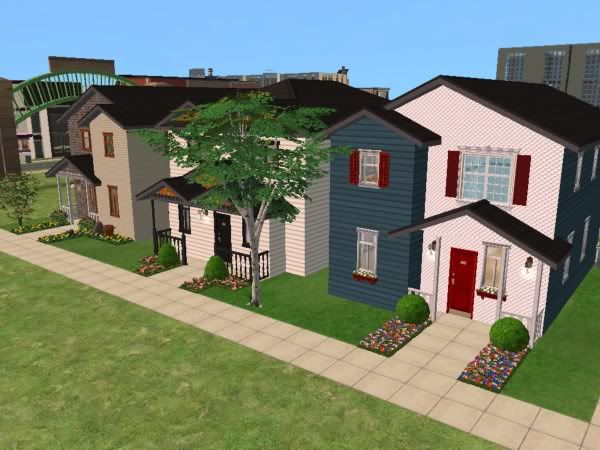
Each home has three bedrooms. The fixer-upper on the far left has 1.5 baths, the middle house has 1 and 2 half baths, the right unit has 1.5 baths.
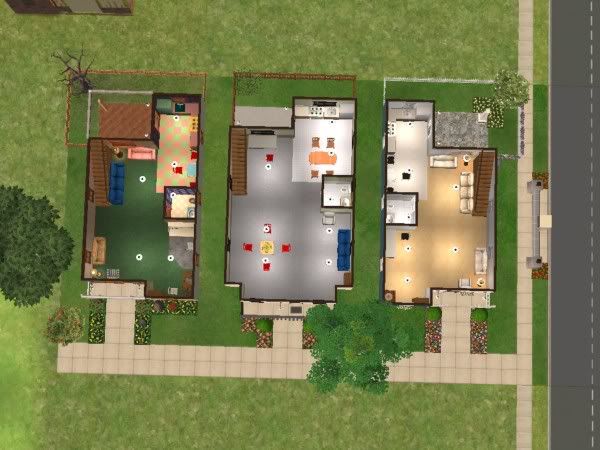
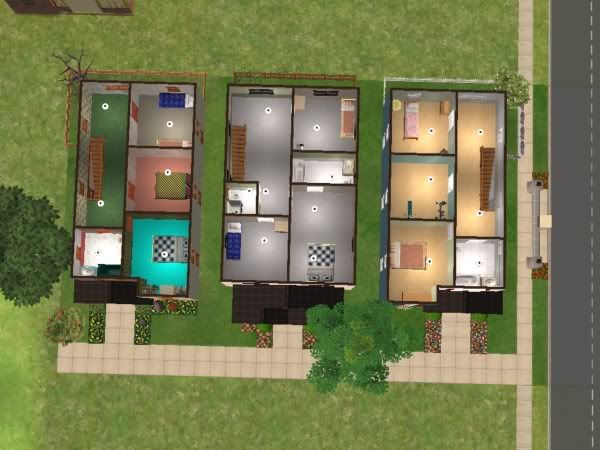
Views of the fixer-upper unit
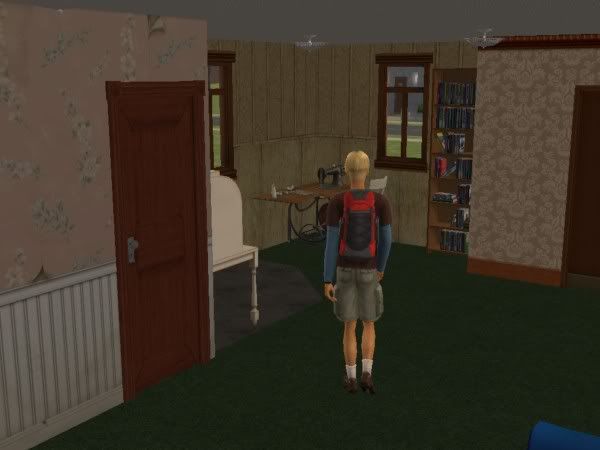
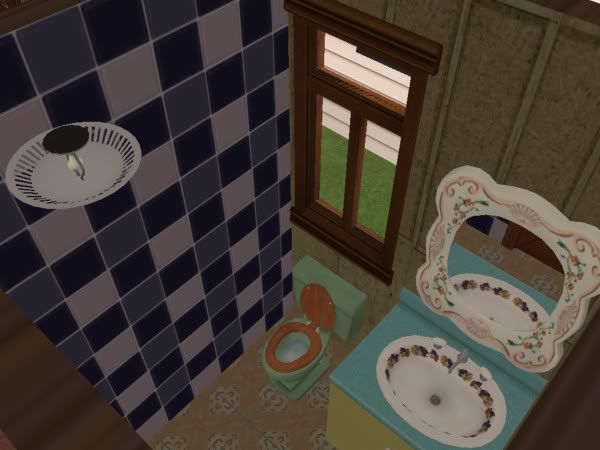
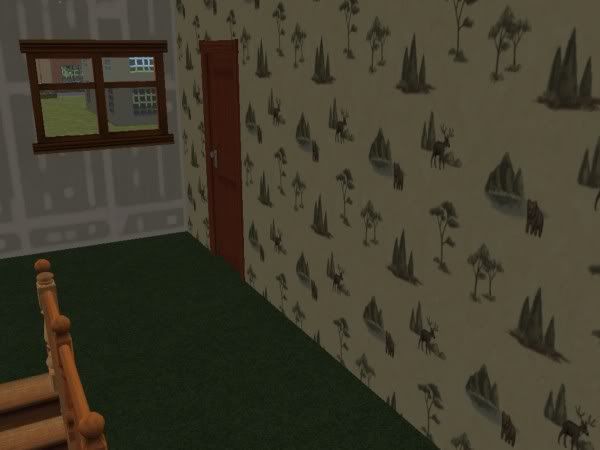
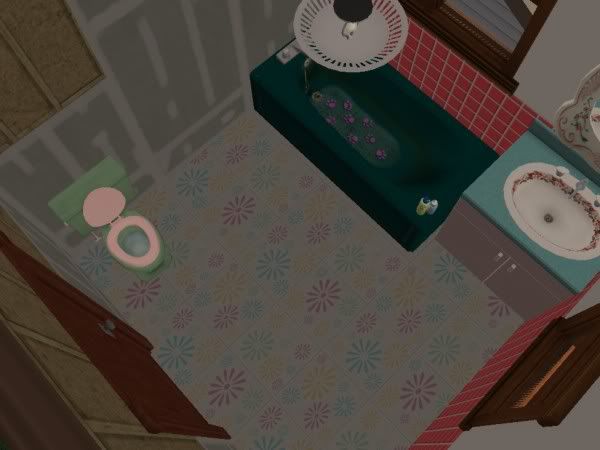
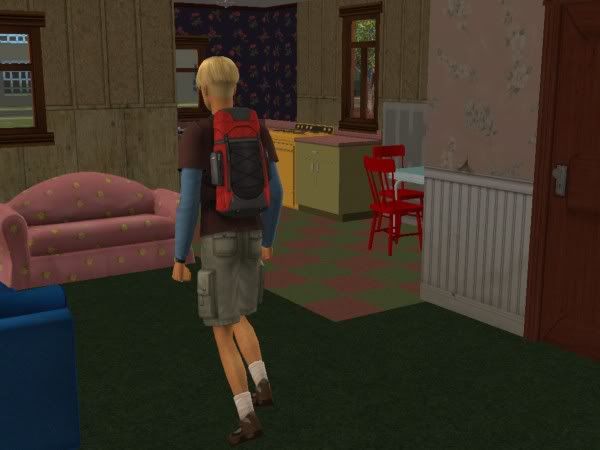
It's a clean 2x3 lot, which means the dark blue paneling from Awesims is not included. It's part of the craftsman set.
I did include the windows (from leesester's marguritania windows extended set) , shutters and flowerbox (both from plasticbox's seasons country window set) though
http://www.mediafire.com/file/j8a88lkm1ib8s69/TrioApartments_WindowsOnly.Sims2Pack

Each home has three bedrooms. The fixer-upper on the far left has 1.5 baths, the middle house has 1 and 2 half baths, the right unit has 1.5 baths.


Views of the fixer-upper unit





It's a clean 2x3 lot, which means the dark blue paneling from Awesims is not included. It's part of the craftsman set.
I did include the windows (from leesester's marguritania windows extended set) , shutters and flowerbox (both from plasticbox's seasons country window set) though
http://www.mediafire.com/file/j8a88lkm1ib8s69/TrioApartments_WindowsOnly.Sims2Pack
Labels:
2x3,
downloads,
fixer-upper,
rental home community
Wednesday, November 30, 2011
Craftman Bungalow with Basement Income Suite
I built a fairly large bungalow with a basement apartment. My plan is to move a family into the upper unit and have them rent out the basement portion as thier income property. Of course, the entire lot could be used as a residential house with a few modifications (ie, removing a wall or two). It's fairly large on a 2x3 lot, but extremely spacious. Ok, enough babble, here are a few photos of the lot.
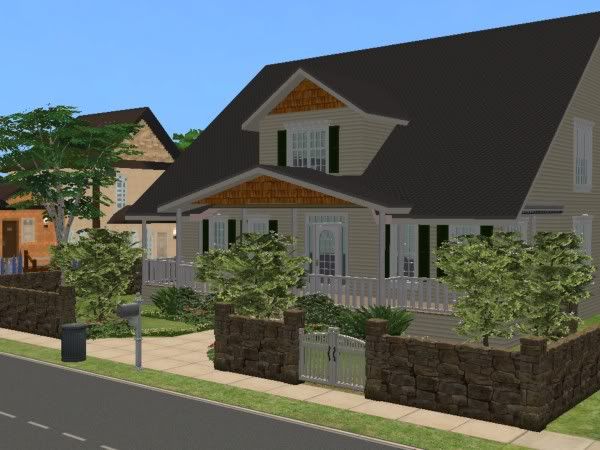
The exterior shot and the excess of landscaping, honestly, there are so many trees and shrubs and flowers in the front yard, I feel awful for the gardener. The backyard features a swing-set and barbeque area.
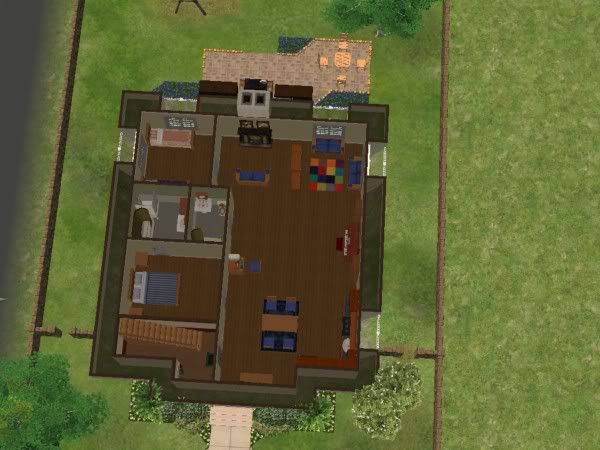
Large spacious basement unit apartment with two bedrooms, two bathrooms and a few windows to let natural light in and fireplace. Perfect for a small family or roommates.
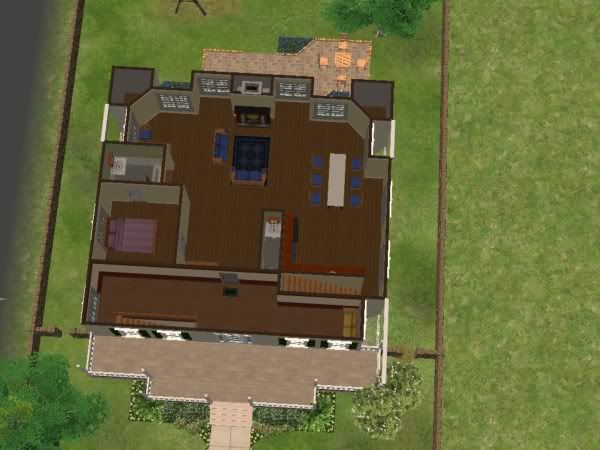
Main level with entrance foyer and main level of upper unit. Upper unit's main floor features master bedroom with ensuite, fireplace, large kitchen and guest bath.
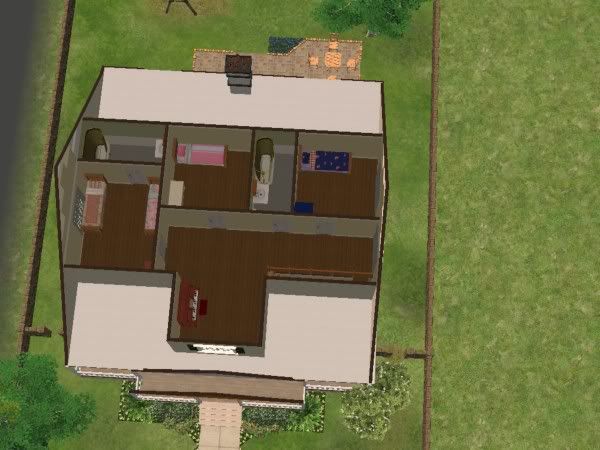
Attic level of upper unit features three bedrooms (one with ensuite that is perfect for female teenagers), an additional bath and office space
http://www.mediafire.com/file/dx4ky6ey2o3dwl3/Split%20Bungalow.Sims2Pack
---
Comments and suggestions welcomed. Especially concerning if the lot is too large

The exterior shot and the excess of landscaping, honestly, there are so many trees and shrubs and flowers in the front yard, I feel awful for the gardener. The backyard features a swing-set and barbeque area.

Large spacious basement unit apartment with two bedrooms, two bathrooms and a few windows to let natural light in and fireplace. Perfect for a small family or roommates.

Main level with entrance foyer and main level of upper unit. Upper unit's main floor features master bedroom with ensuite, fireplace, large kitchen and guest bath.

Attic level of upper unit features three bedrooms (one with ensuite that is perfect for female teenagers), an additional bath and office space
http://www.mediafire.com/file/dx4ky6ey2o3dwl3/Split%20Bungalow.Sims2Pack
---
Comments and suggestions welcomed. Especially concerning if the lot is too large
Friday, September 30, 2011
IMPROVED: Jessup Street (formerly Cinderblock) Rowhomes , 4-Unit
I modified my Jessup Street Rowhomes (Cinderblock Rowhomes) to be a bit larger. Now there are two 3 bedrooms and two 2 bedroom units. I added a bit more in landscaping as well and got rid of the breadfruit trees thanks to some information about lightening fires and trees.
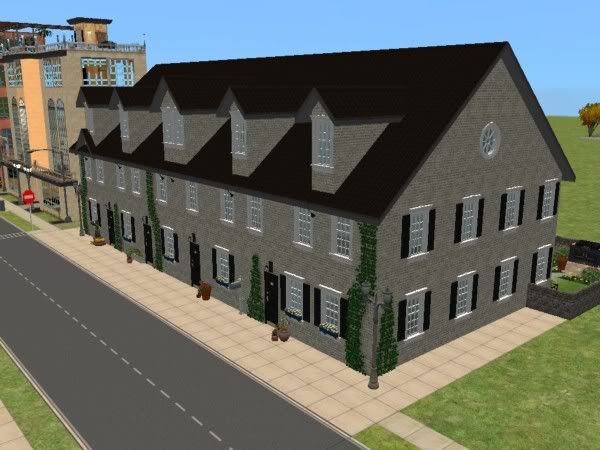
Landscaping and potted plants by the doors, also backyards have additional landscaping with a patio, more flowers and trees. Each backyard is unique in their patio and landscaping.
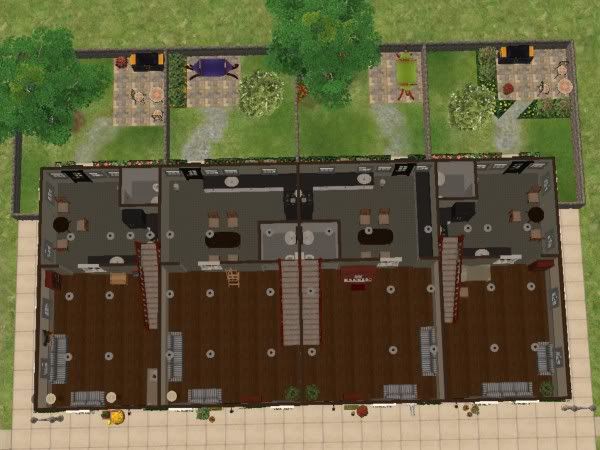
On the main levels, the biggest difference is additional space. There are larger kitchens with eat-in space, more living room space, and half baths downstairs. I didn't decorated the units as much since they are apartments and your simmies will be decorating them. I provided enough to keep the other apartment groupies entertained and satisfied.
The biggest change is on the second floor
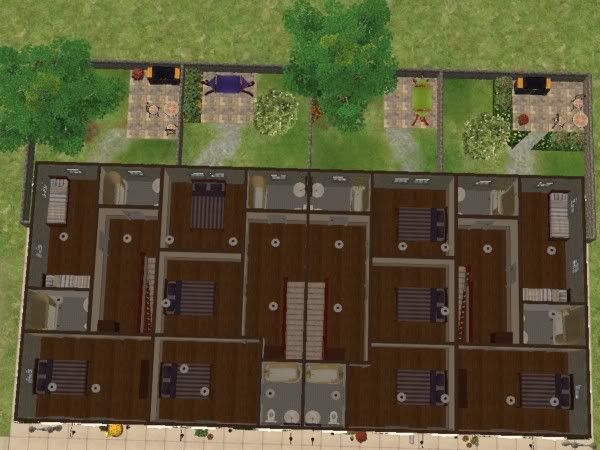
All units have two full baths upstairs (one is an en-suite bath for the master bedroom) and all bedrooms are larger. The center units have three bedrooms while the corner units have two bedrooms.
Download the clean version here

Landscaping and potted plants by the doors, also backyards have additional landscaping with a patio, more flowers and trees. Each backyard is unique in their patio and landscaping.

On the main levels, the biggest difference is additional space. There are larger kitchens with eat-in space, more living room space, and half baths downstairs. I didn't decorated the units as much since they are apartments and your simmies will be decorating them. I provided enough to keep the other apartment groupies entertained and satisfied.
The biggest change is on the second floor

All units have two full baths upstairs (one is an en-suite bath for the master bedroom) and all bedrooms are larger. The center units have three bedrooms while the corner units have two bedrooms.
Download the clean version here
Tuesday, August 30, 2011
Del Monte Rowhomes
Del Monte Row Homes (Historic Row) with rooftop access.
This is one of my attempts to build some historic rowhousing for my simmies.
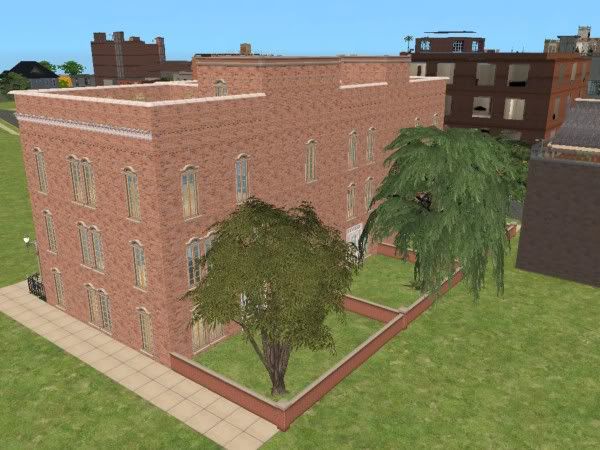
There are three-4 bedroom, 3.5 bath units and each has rooftop access for views of the city. These are great for your larger city dwelling families.
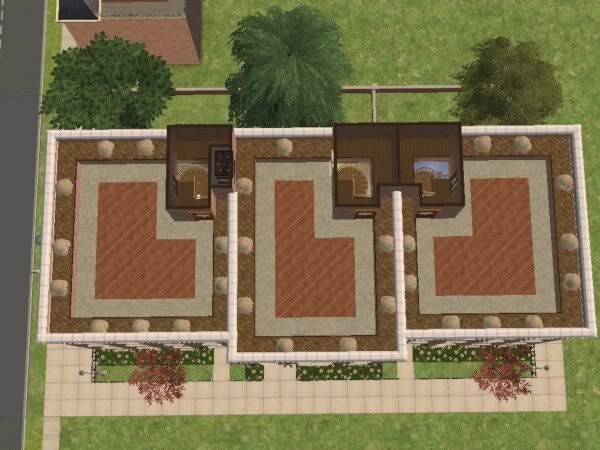
Each unit has a large master bedrooms and gameroom on the third level
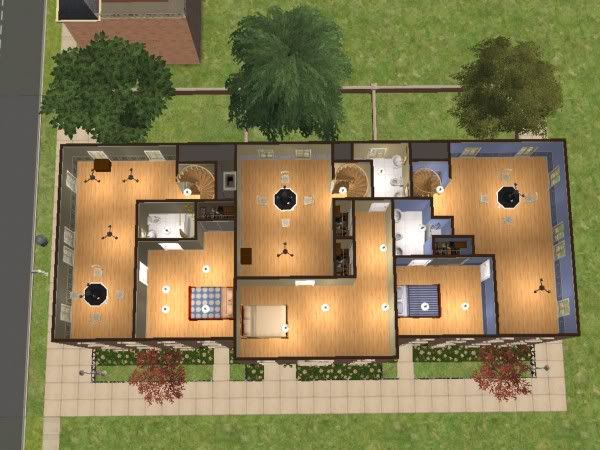
Three smaller bedrooms on the second level
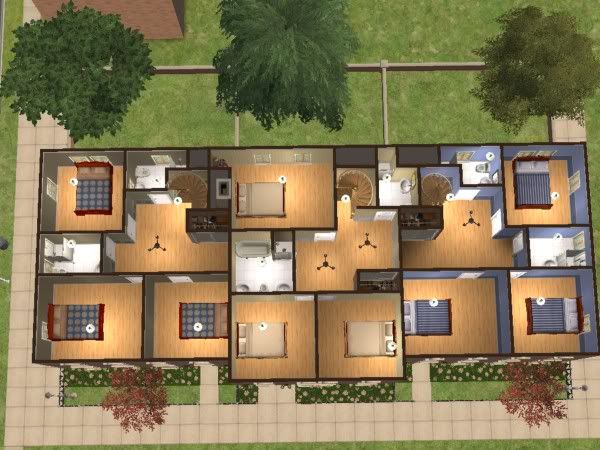
and large living area, kitchen and private backyard on the main level. The center unit has a bonus fireplace as well.
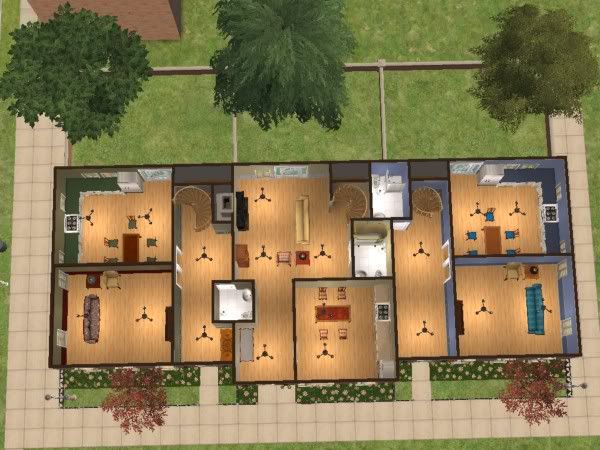
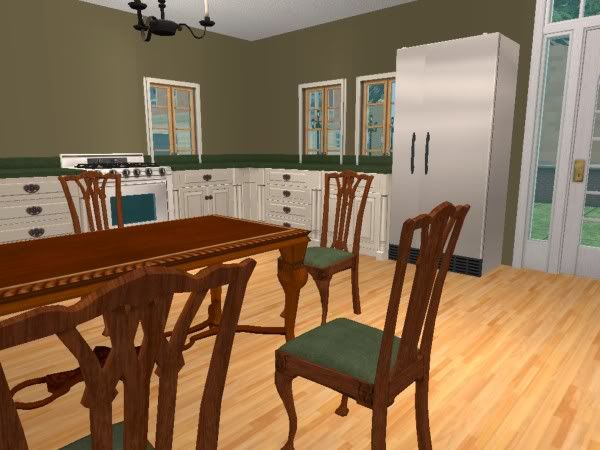
Download clean version here
Monday, May 30, 2011
Cottage Village
Dre from Neighborhood 99 suggested I try my hand at rental homes again and since I have a new family that I would love to move into a small rental/starter home, then I built something quickly.
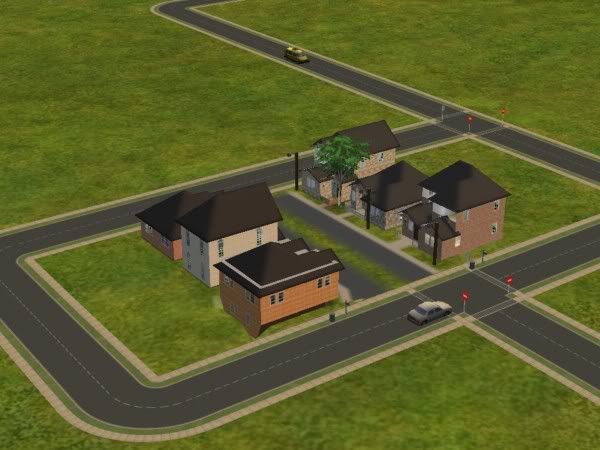
Shot from my building hood, my attempt at building two such lots with a fake street bewteen. The orange brick house has a basement, so from hood view it looks like this, but on the lot it looks fine...not sure of why.
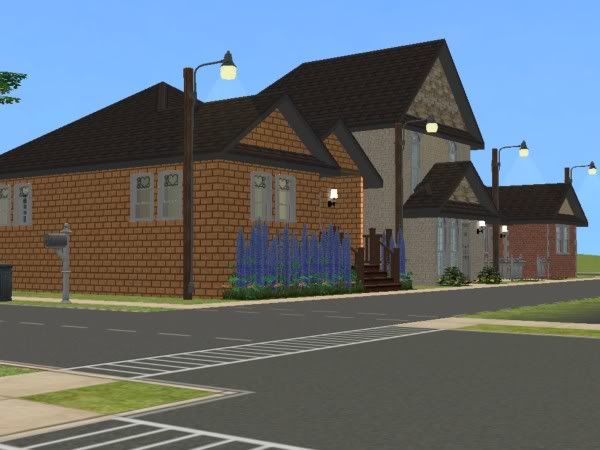
Here is a street view of the three homes.
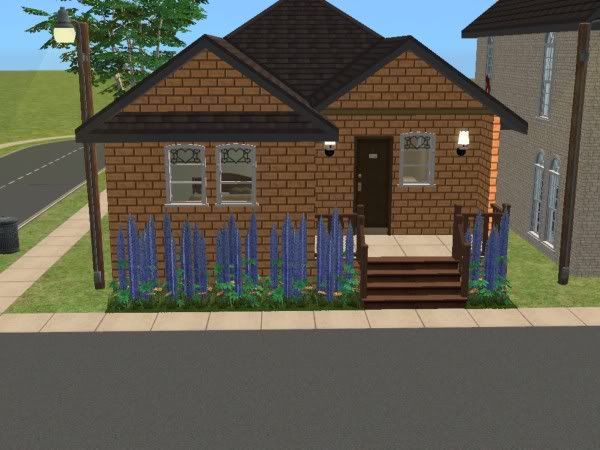
#15
3BD/2BTH basement home
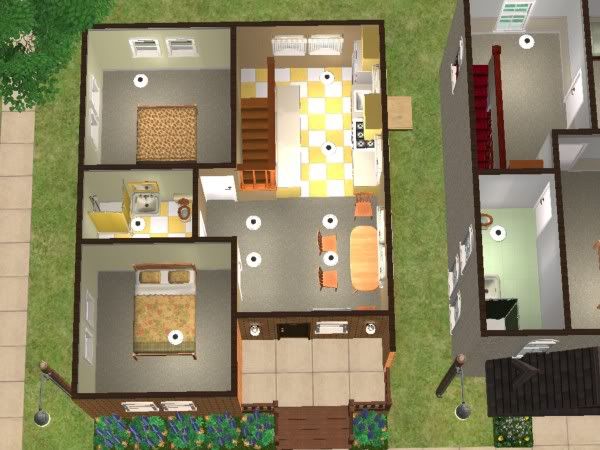
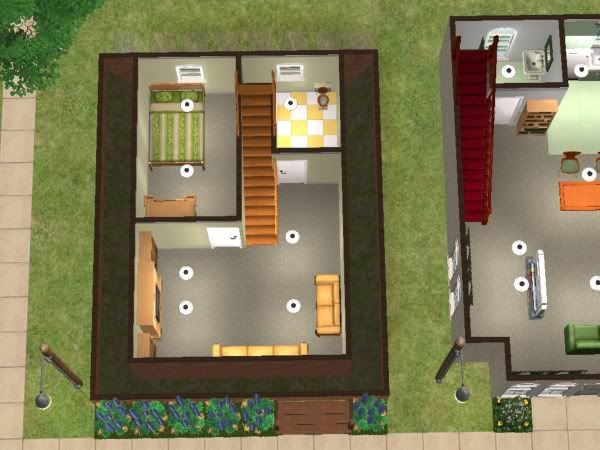
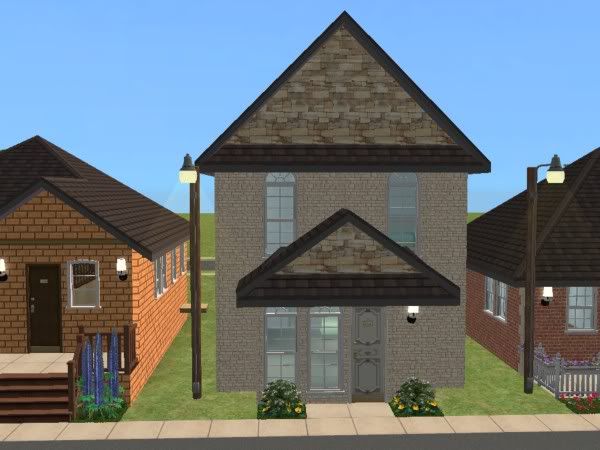
#17
2BD/2BTH home
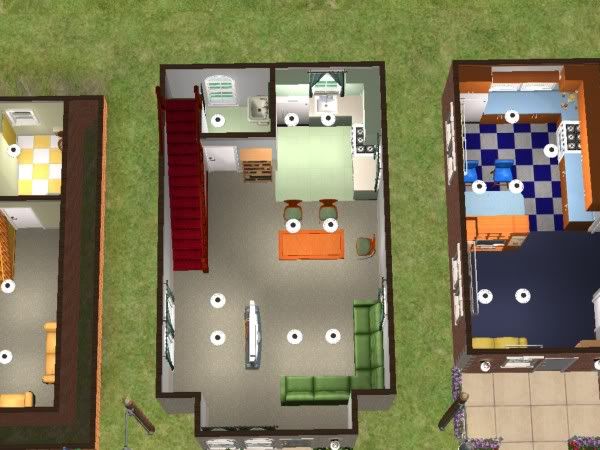
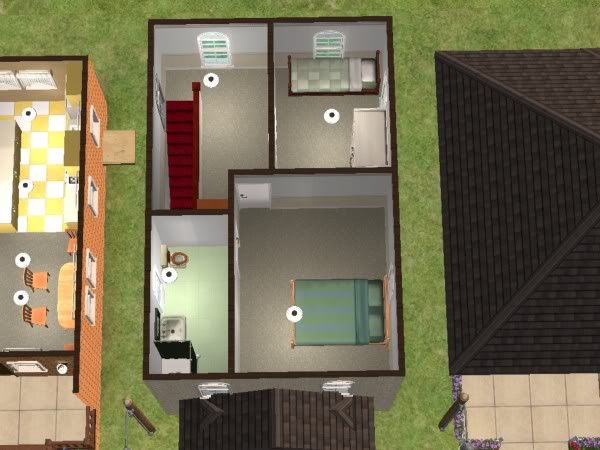
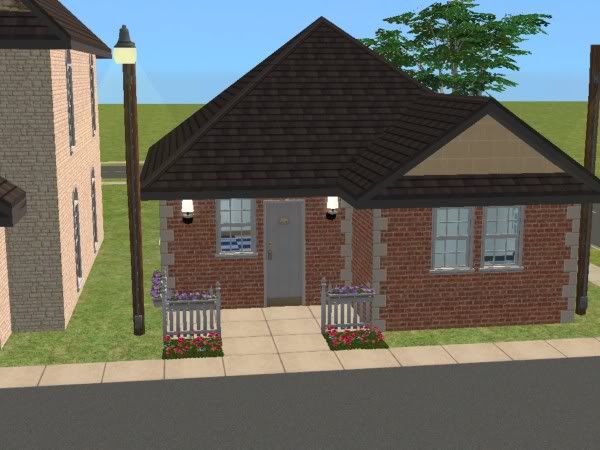
#19
2BD/1BTH home
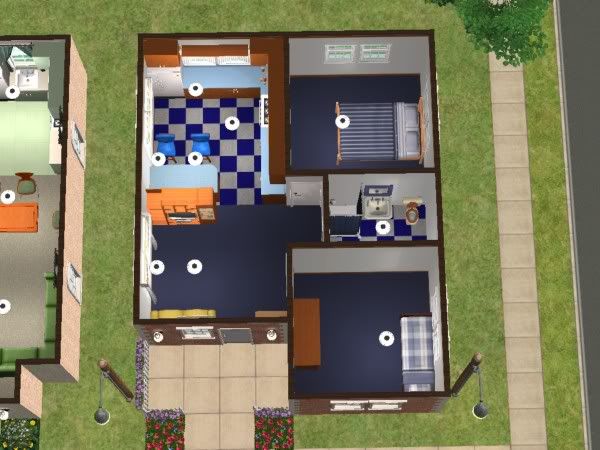
----
Download residential version, use clean installer
Download apartment version, use clean installer

Shot from my building hood, my attempt at building two such lots with a fake street bewteen. The orange brick house has a basement, so from hood view it looks like this, but on the lot it looks fine...not sure of why.

Here is a street view of the three homes.

#15
3BD/2BTH basement home



#17
2BD/2BTH home



#19
2BD/1BTH home

----
Download residential version, use clean installer
Download apartment version, use clean installer
Labels:
2x3,
apartment,
downloads,
rental home community
Subscribe to:
Posts (Atom)

