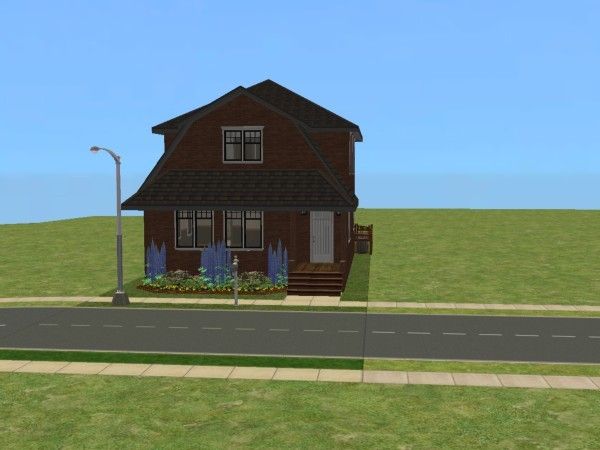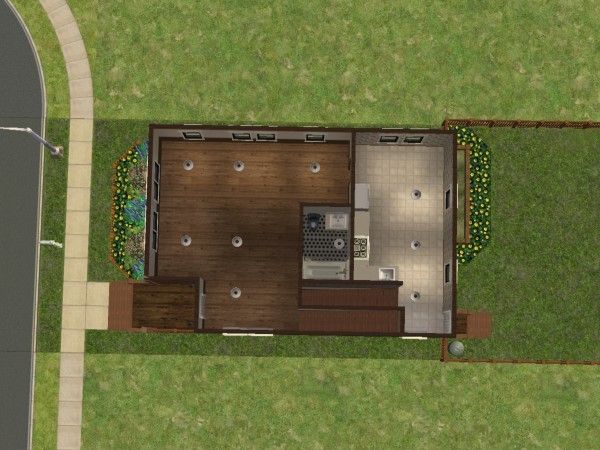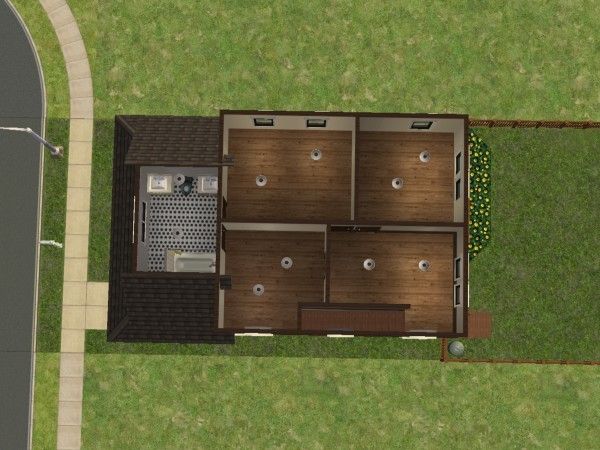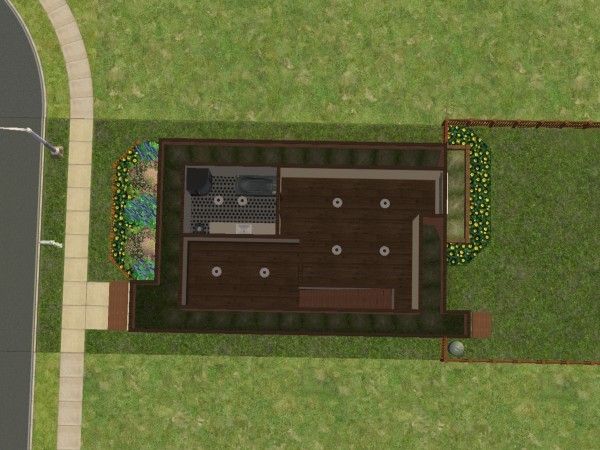Here is my second attempt of a 1x3, 4 bedroom home. It's very similar to the first attempt but with a different exterior and slightly more room upstairs.
This older home has 4 bedrooms and 3 baths.The previous owners converted the basement into a master suite (and managed to squeeze in a window to meet city building codes) to escape from their busy days at work and their noisy teens.
ETA
1x3 download
1x2 download








Another cute little lot :) It looks great, like the first one!
ReplyDeleteAww, VT ^_^ Thanks so much.
DeleteFunny you should put this up today! I'm doing next round's play schedule and I was just thinking I'd need a four bedroom share house. This might work quite well! Thanks for sharing it.
ReplyDeleteThat should be interesting. I converted the decaying craftsman into an apartment with three small apartments and it was more than enough space. Can't wait to see your spin on it. Thanks for reading and commenting.
DeleteLove it! These all replaced some older homes that I didn't use anymore, and I hope to get in to finish Nadia's house sometime this year!!
ReplyDeleteThanks, Maisie, I love how you decorate and can't wait to see the changes.
Delete