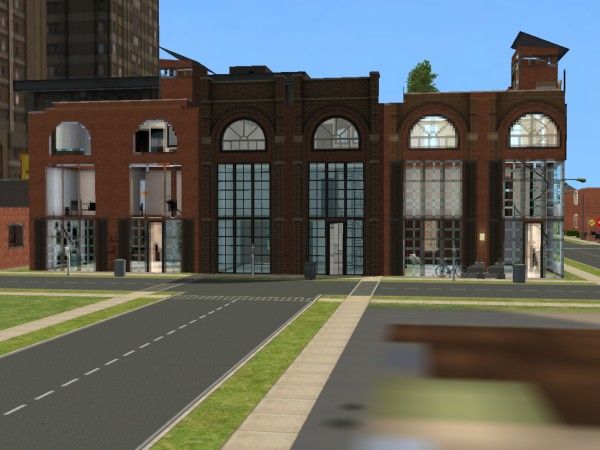
Front of the urban loft
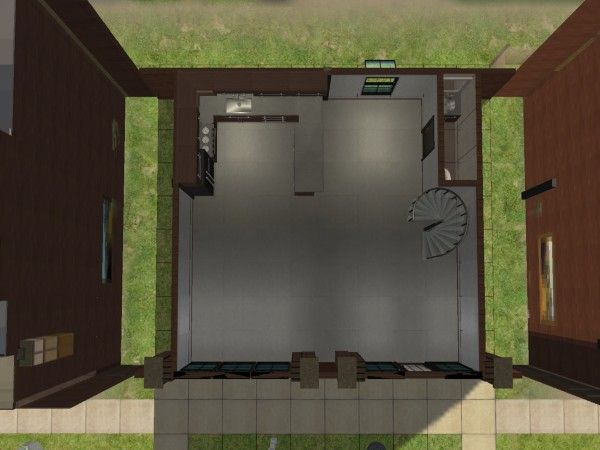
1st floor aerial: kitchen, living area, powder room
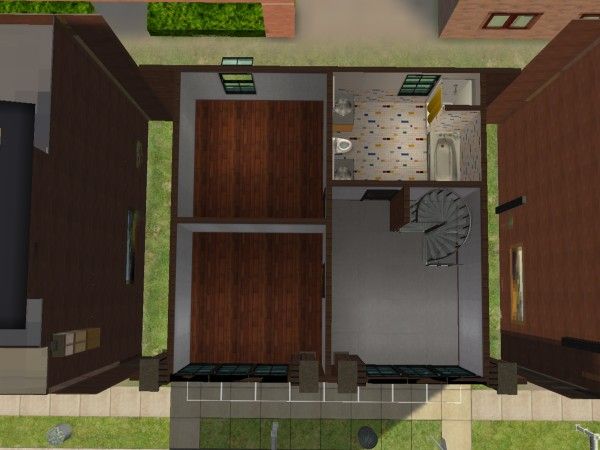
2nd floor aerial view: 2 bedrooms, bath and flex space
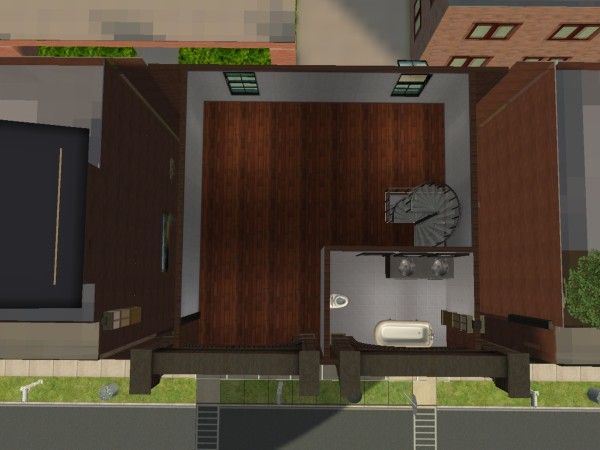
3rd floor: master bedroom, ensuite bath
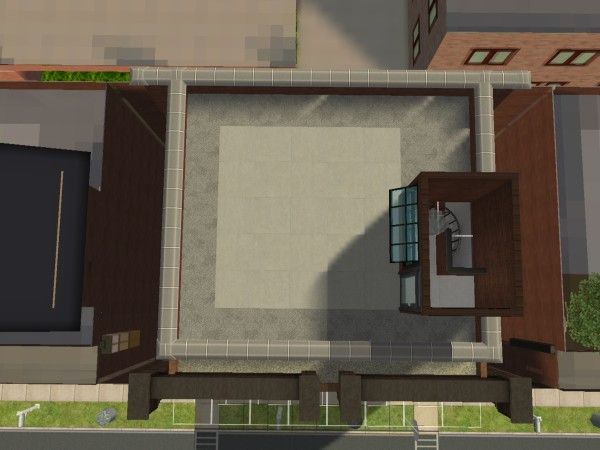
Roof access for gardening or parties
Some decorated views of the same lot where Elphy and Andrew live
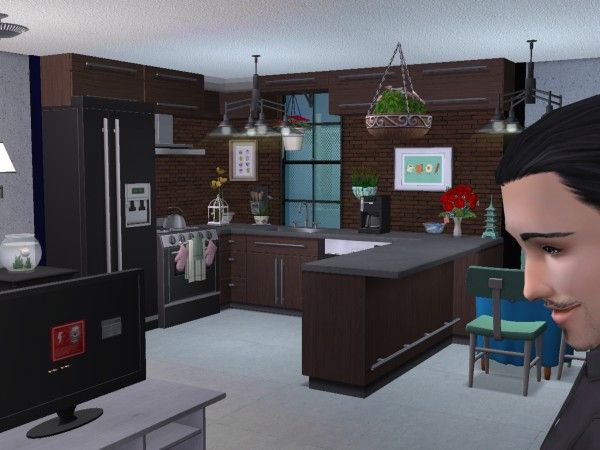
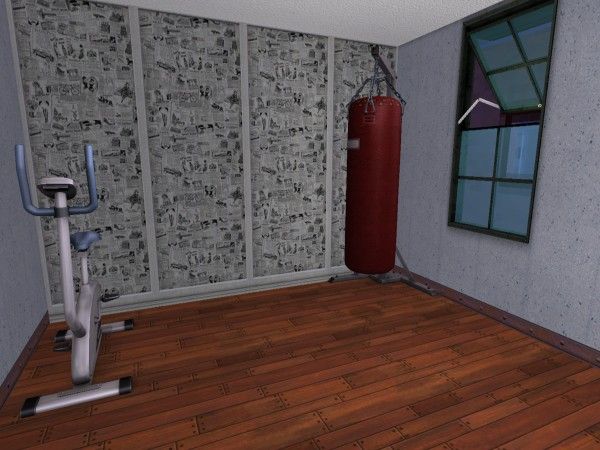
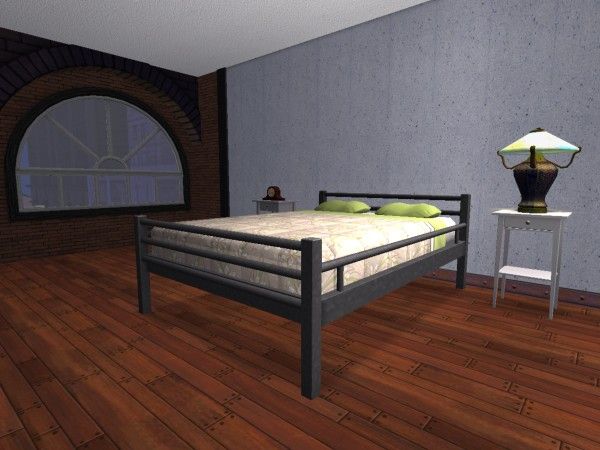
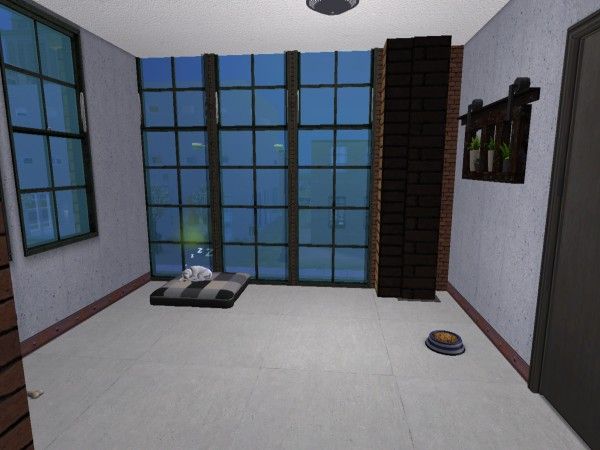
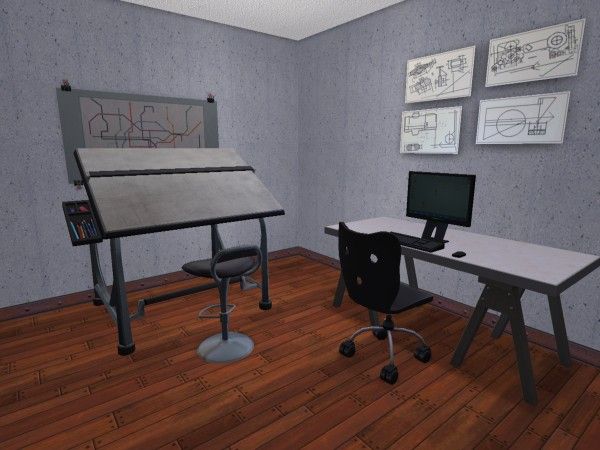
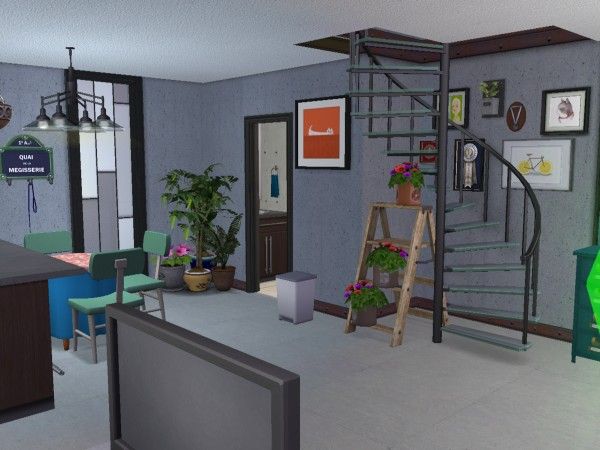
Download: http://www.mediafire.com/download/5xgwaxxjmxwahl8/London_Factory-3bd-cheaper.Sims2Pack
Use clean installer




Those windows are amazing, they look just like those really cool ones in urban lofts! The kitchen is really cool.
ReplyDeleteAwesome! This would fit really well next to the lot you built me for Sebastian and Oliver. :)
ReplyDeleteVery nice! Thanks for sharing! Hope you are getting some time to play, will you have more free time come summer?
ReplyDelete